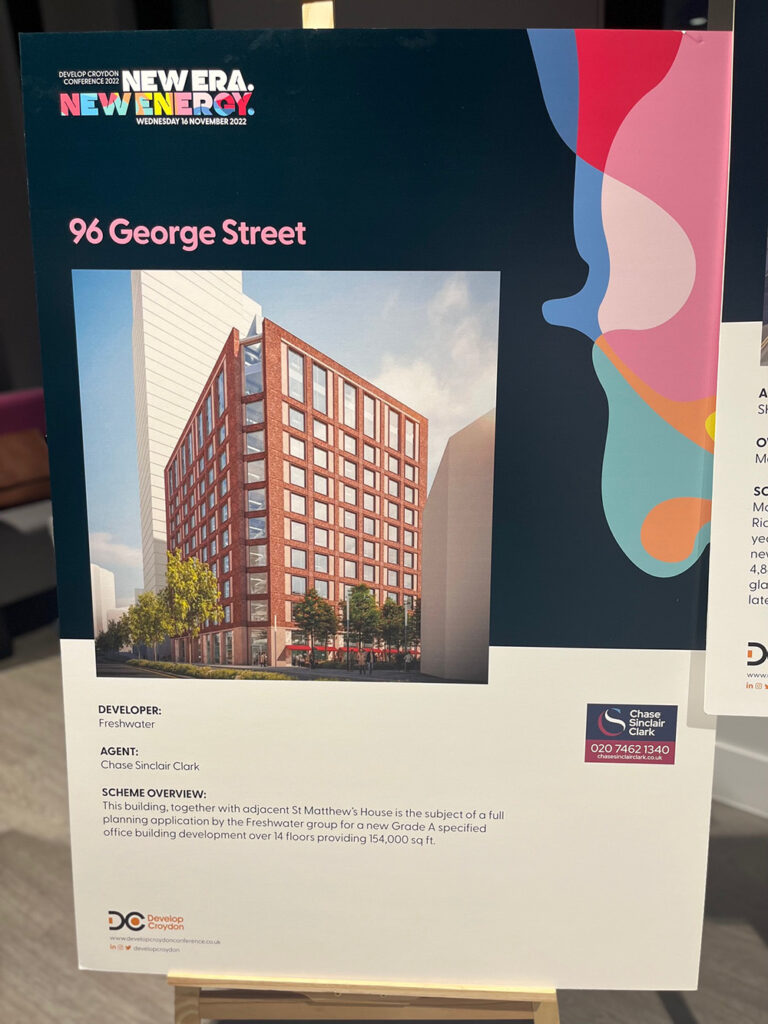In a committee meeting in Croydon last night CSC client Freshwater Group was granted planning consent for a Grade A Spec office HQ over 11 floors providing 14,000 sq ft floor plates across 155,000 sq ft.
The scheme involves demolishing two existing buildings – 3 and 7 storey – and replacing them with a new 11 storey Grade A spec Office HQ.
The members were very impressed with the design detail and the response of the team to suggested amendments at the pre-application meetings.
There was widespread recognition that Croydon needs new inspirational and flexible space with large floor plates to attract businesses-a message from businesses in the borough which has resonated with the local authority.
The scheme will provide 14,000 sq ft floor plates, a ground floor café, 248 cycle spaces with lockers and showers and a ground floor business/touch down suite.
The adjoining College Square, will be landscaped and improved involving a S278 process.
The final hurdle is London Mayor approval needed because of the scale of development..
The architects are ORMS.
Chase Sinclair Clark advise Freshwater Group on their Croydon portfolio.

